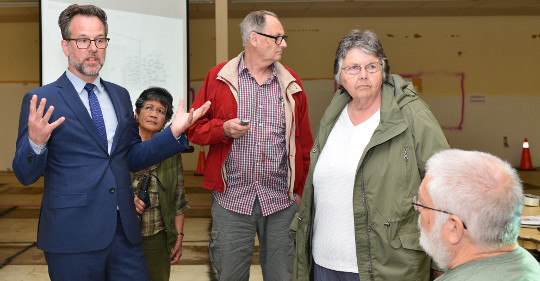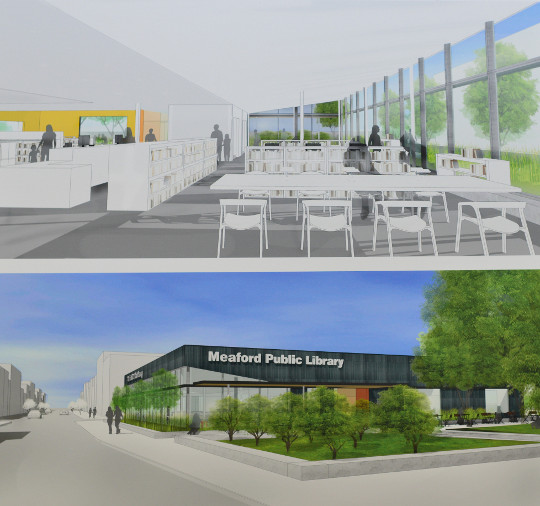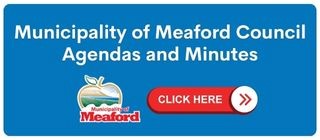
LGA Architectural Partners presented a revised design for the future Meaford Public Library to a full crowd of library patrons and supporters on Wednesday, June 27, a design that incorporates many of the suggestions made during the initial design presentation earlier this year in January.
The revised design incorporates the request for a multi-purpose educational facility at the core of Meaford community life, according to LGA partner Brock James. “There was a concern with the original plan that it was not flexible enough,” he said. “The revised plan is a breakthrough from the hundreds of post-it notes from the January 25th presentation.”
The design also includes a grand library room the length of the building from Trowbridge to the proposed parkette on the south side of the building – one large flexible room that would include a reading room with a fireplace, a multi-purpose room with a removable wall that opens onto tables on wheels that could be moved out of the way for extra seating, and two smaller meeting rooms.
The multi-purpose room is situated to allow access to the building after hours.
The design includes a parkette on the south side of the former Foodland building, “…a natural gateway to the red brick of the downtown area,” Brock said, “perhaps with miniature apple trees that refer to the agricultural history of the area, cafe seating, a fire pit, Muskoka chairs, and a raised area of armour stone rather than the amphitheatre that was noted in January.”
Entrance to the building will be from Trowbridge and from the parkette. On-site parking will be at the rear of the building.
The building will be stripped back to the bare interior walls and ceiling. New ceiling heights will range from 8-9 feet in washrooms to 16-18 feet in the grand room. “Basically we will not be putting full ceilings back, just where we need them,” Brock said.
The exterior walls will require an air barrier, insulation, and cladding. LGA Architectural Partners recommend planks of grey cement board reminiscent of barn wood for the exterior finish, to create a rural feel.
The building is within the Municipality of Meaford Heritage Conservation District and the revised design will be presented to the Heritage Advisory Committee. The project is still in the consultative state, according to Darcy Chapman, the municipality’s Director of Finances and Infrastructure. “The plan is still to release tender packages in January, begin construction in March, and have the new library open for business by the end of 2019,” he said.
The municipality is applying for four grants, including an Enabling Accessibility grant worth $350,000 that is now in the second of three stages of the approval process, a second Enabling Accessibility grant for $100,000, an Ontario Trillium Foundation grant for $175,000, and a Bruce Power grant for $50,000. The Friends of the Library fundraising committee has raised $150,000 toward its goal of $750,000.
Photo Above: Brock James (left) of LGA Architectural Partners fields questions regarding accessibility during the Meaford Public Library Design Reveal on June 27 in the home of the future new library, the former Foodland building on Sykes Street.










